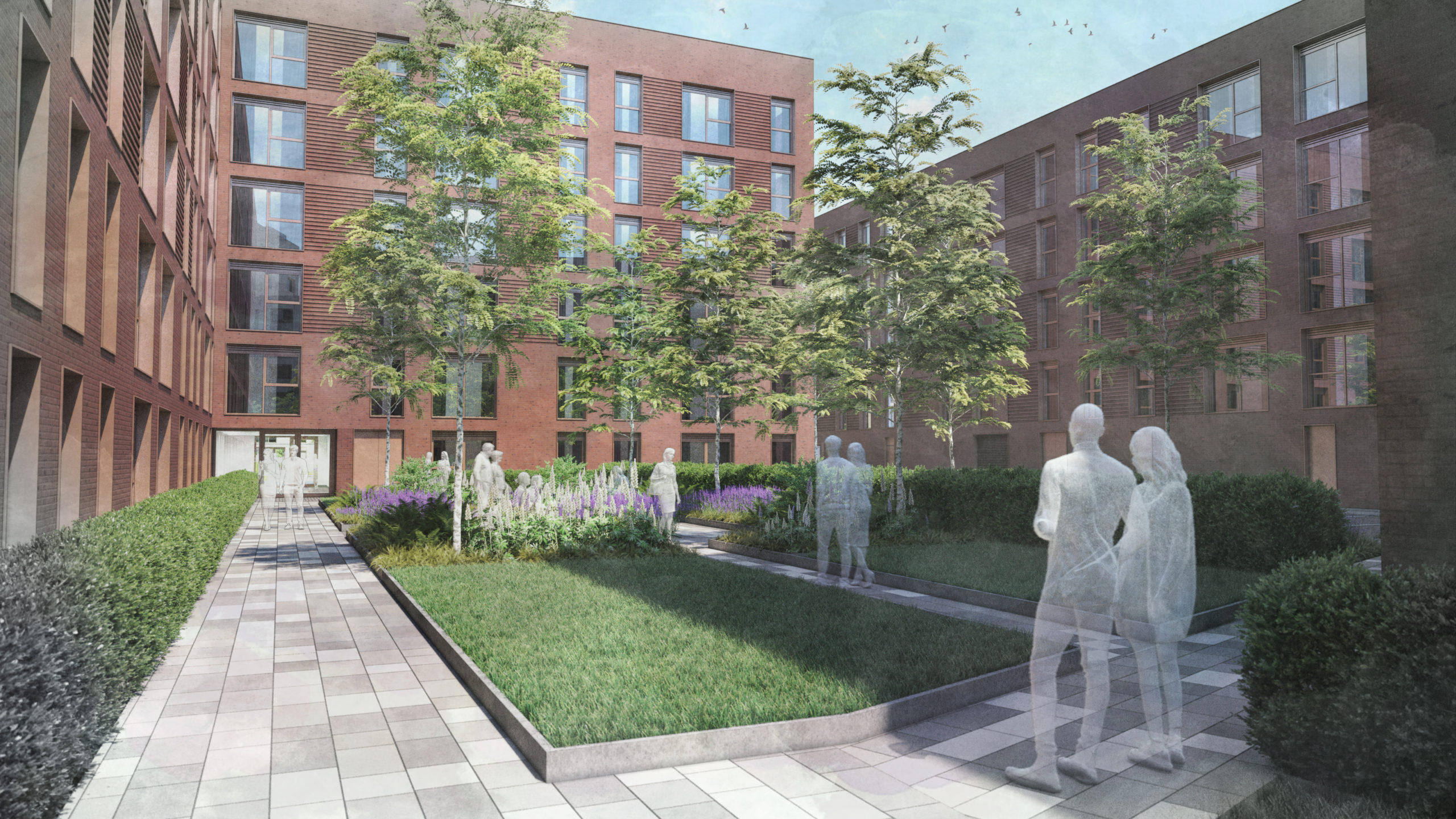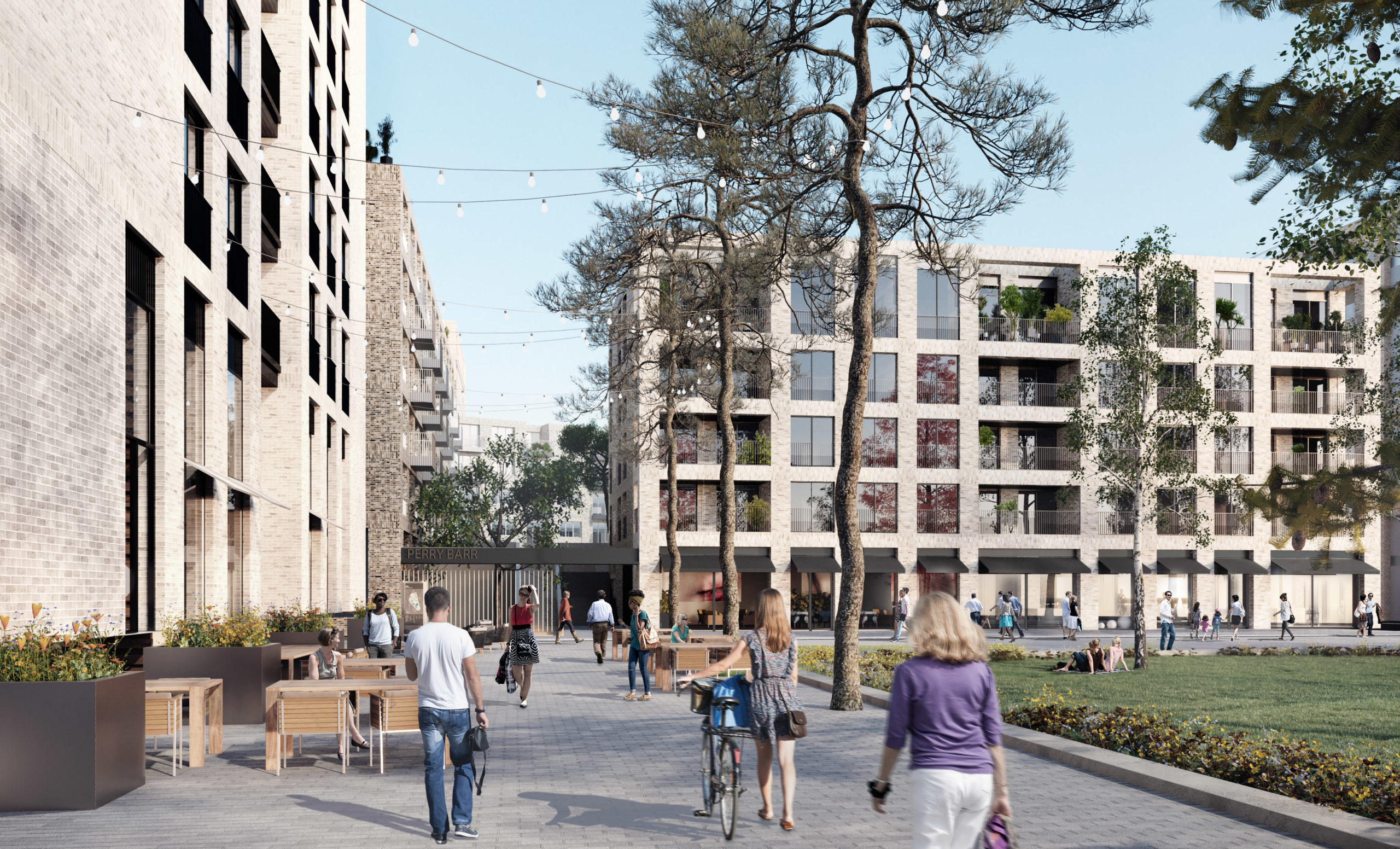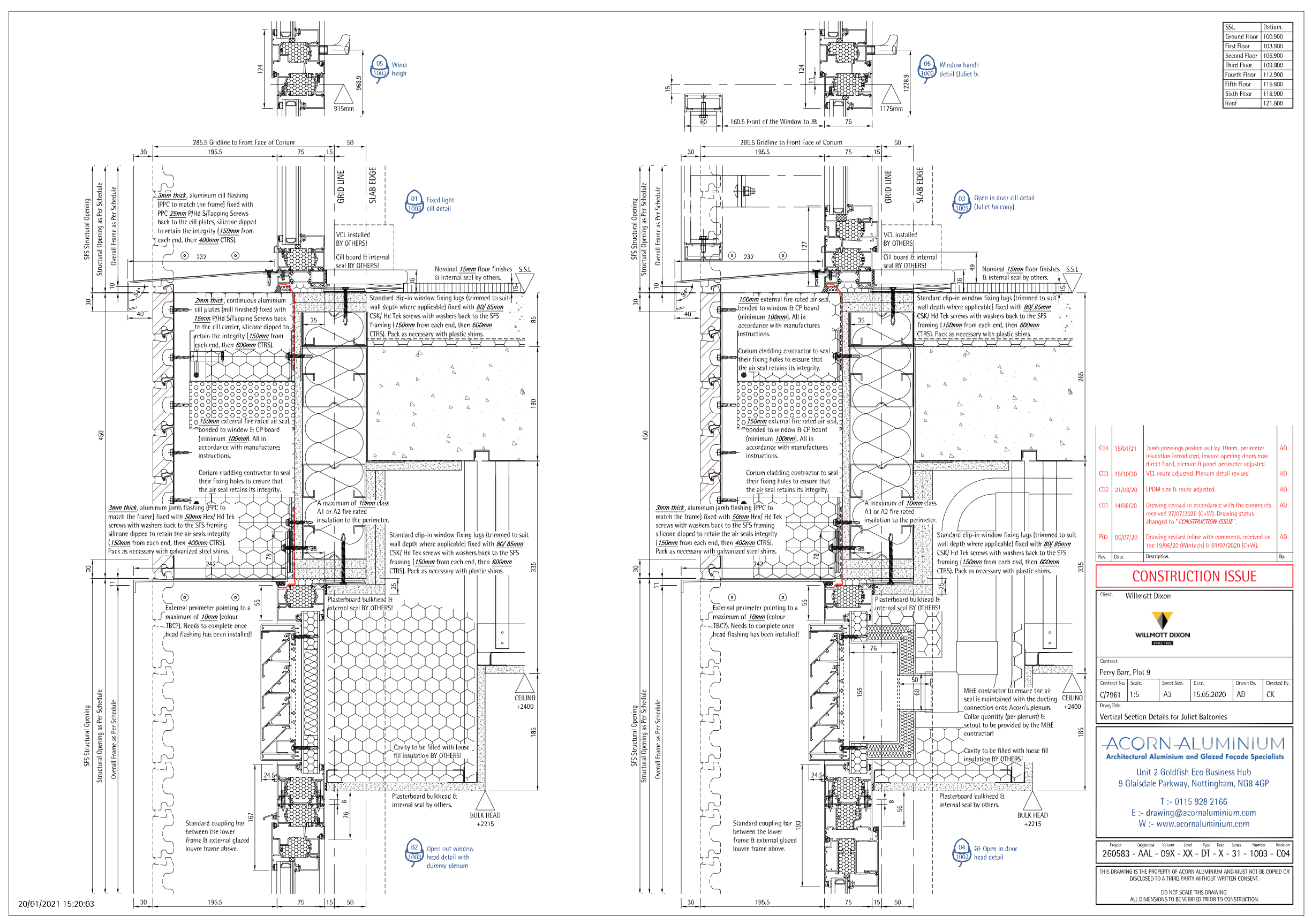Birmingham’s Perry Barr Residential Scheme combines multiple plots, contractors and a wealth of trades. Throw a global pandemic into the mix, and it made communication key to successful delivery.
With Phase One including the development of more than 1,400 new homes, the Perry Barr Residential Scheme forms a key element in Birmingham City Council’s ambitious plans for the city’s regeneration.
Headed by principal contractor Lendlease, Acorn Aluminium was appointed to supply more than 1,200 aluminium windows and 120 doors to Plots 8 and 9 of Phase 1 by main contractor Willmott Dixon.
At a combined value of £78m, the two plots include the construction of 430 one and two-bedroom apartments in four and six storey blocks designed by architect Corstorphine & Wright.
The use of a Steel Structural Framing System combined with Off-site construction formed a key element of delivery, this created an additional dimension in window installation as a defining element for the construction of the façade as a whole.
Communication in project planning through to site delivery and the installation programme assumed critical importance, Acorn Aluminium working collaboratively with the main contractor, architects, our suppliers, technical partners and other trades, to support successful delivery and maximise benefits to end users.
Our approach
Energy efficiency, sustainability and through life performance were key drivers in window and door specification.
As part of our commercial aluminium window design, manufacture and installation service, we worked with the architects, main contractor and their technical advisors Façade engineering consultancy Wintech UL, to develop and deliver a solution in the PURe window from Senior Architectural Systems.
This majors on ultra-low u-values, which we combined with a high-performance insulated glazed unit manufactured in a 6mm Saint Gobain SKN176ii toughened Coolite, 16mm argon-filled cavity and 6.8mm inner pane, manufactured in SGG’s Stadip Protect laminate, to achieve a window u-value of 1.2W/m2K.
These were supplied in Satin Signal Brown (RAL8002) in 631 windows supplied into Plot 8; and 587 windows installed in Plot 9 in RAL7006 (Satin Beige).
Doors were also manufactured in the Senior Architectural Systems PURe system. Acorn Aluminium also designed and manufactured a window feature surround as part of delivery.

“We adopted a highly collaborative approach from the start”, explains Paul Stevens, Commercial Sales Director, Acorn Aluminium.
“Wintech UL were technical advisors to Willmott Dixon and we worked closely with them and the architect to make sure that the design and specification we developed met each and every single project requirement.
“Getting the technical team together early, bringing Wintech UL into the design of the windows as technical advisor, accelerated delivery, avoided complexity down the line and was instrumental in supporting project success”, he adds.
Appointed in April 2020, the first period of UK COVID-19 Lockdown and with a target to start the installation programme in the autumn, establishing effective lines of communication with our supply chain partners was also critical.
Acorn Aluminium also brought in a specialist planner and scheduler which allowed us to map product requirement, so that we had materials in stock ahead of time, guaranteeing supply at a time when disruption was placing the supply chain under significant pressure.
Communication and collaboration were also key to a successful installation programme. This included locating a dedicated contracts manager and two full time non-fitting supervisors on each of the plots, to oversee delivery and installation and to liaise with other delivery partners.
Supporting the creation of spaces made for life
Effective partnership made the project flow more smoothly during construction, but the collaborative approach adopted also led to far more effective specification and the delivery through-life benefits to end-users, maximising value.
This included the specification of glass units which married safety and security with advanced thermal efficiency, solar control and acoustic insulation, directly contributing to the health and well-being of residents.
Energy efficiency
Windows were specified to deliver an advanced level of energy efficiency, with a u-value of 1.2W/m2K, making homes warmer, reducing running costs and lowering carbon footprint through-life.
Preventing overheating in buildings
The glazing-unit specification was also designed to reduce solar gain, preventing apartments from overheating. This was achieved using Saint Gobain’s next generation SGG Cool-Lite solar control coating.
Developed for residential and commercial applications, this achieves a Low g-value of 0.37, controlling the heat that passes into the building from the sun.
Maximum natural daylight
The SGG Cool-Lite specification chosen, allowed us to achieve high levels of energy efficiency and solar control while retaining a neutral colour appearance.
At the same time, it also allowed us to achieve a very high level of light transmission at 70%, maximising natural light, contributing to the health and well-being of residents
Advanced sound insulation
The specification also included an acoustic requirement, Acorn developing a solution with our glass partners to achieve a RWTR 32 db. Rating, to deliver a reduction in the transfer of street and outside noise into homes.

Additional considerations
Window installation in Steel Structural Framed buildings
The comparative early point at which windows were installed in the construction of the building envelope, created a specific set of requirements.
The use of a Steel Structure Framing System (SFS) and Sigmat pre-manufactured walls on both plots, meant windows were fitted ahead of the insulated brick slip system.
This meant location and fixing of frames to a datum point allowing sufficient depth for both, as well as maintaining horizontal and vertical alignment throughout the building against only limited tolerances of the pre-formed reveal.
“Installation was complex. You’re installing windows across three axes, and while you have drawings, without having a physical façade to fit against, it requires a high degree of precision. Conversely, if we hadn’t got it right, it impacted on follow-on trades. Paul explains.
“As it was, the windows provided a line for insulation and the finishing brick slips, delivering a high precision finish.”
Size, scale and safety
At 2.4m2, the size of the windows, as well as working at heights of up to six-storeys without scaffolding, created another layer of complexity.
To support safe installation, we brought in a specialist platform capable of operating at 20m in height.
Our teams also worked around the built-in Sigmat safety barrier, which was only removed after installed windows were glazed with load tested glass, ensuring the safety of follow-on trades. This required a high degree of coordination between partners, making our decision to place three non-fitting team members on site to oversee liaison, critically important.
Site access
With multiple trades on site at any one time and given the scale of the project as a whole, on just in time delivery to site was key. As well as securing supply, and priming our own manufacturing teams to fabricate product against a stringent production schedule, we worked closely with the site management teams to get product to site within allocated slots that offered only 10 minutes leeway not missing a single delivery slot during the six-month installation programme!
Product overview Senior Architectural Systems PURe aluminium commercial window system
The Senior Architectural PUREe window range uses an innovative enhanced thermal barrier manufactured from expanded polyurethane to achieve an ultra-low u-value.
With a generic Green Guide rating of ‘A’ for use in commercial projects and a life expectancy in excess of 40 years, the PURe window range is 100% recyclable and has been designed to meet the Passivhaus standard.
It’s available in inward opening tilt-and-turn, open out casement (top or side hung), overswing, and parallel push configurations.
- High performance polyurethane thermal barrier giving U-Values as low as 0.73W/m2K when calculated as a commercial CEN Standard window
- Tested to: BS6375 Part 1 Weather; BS6375 Part 2 Operation & Strength; BS6375 Part 3 Annex A
- Accommodates double or triple glazing up to 50mm for maximum thermal and acoustic performance
Aerial footage of Phase One of the Perry Barr Residential Scheme, courtesy of Birmingham City Council/ Lendlease. When complete the first phase as a whole, will deliver 1,400 new homes.
Summary
End Client: Birmingham City Council/Lendlease/private residential
Project: Plots 8 and 9 Perry Barr Residential Scheme a development of 430 one and two-bedroom apartments in four and six storey blocks.
Main contractor: Willmott Dixon. Wider commercial partners: architects Corstorphine & Wright. Glass, Saint Gobain. Technical partners, Wintech. System partner Senior Architectural systems.
1,200 aluminium windows and 120 doors in Senior Architectural Systems PURe commercial aluminium window system.
Key requirement: Energy efficiency with a 2W/m2K u-value and acoustic performance, designed to achieve an RWTR 32 db. Rating.
Value [development]: £78million. To be completed 2023.
Project value to Acorn Aluminium Plot 8 £1.85m. Plot 9 £1.91m.
Closing thoughts
“Starting in April 2020 and with pressures on the global supply chain for construction materials, a tricky site with limited access, plus a lot of other sub-contractors to dovetail with, Plots 8 and 9 of the Perry Barr Residential Scheme presented a number of potential challenges.
“The strength of communication between all partners, from our suppliers to other trades meant that these didn’t materialise, with effective collaboration between companies supporting efficient and cost-effective delivery.”
Paul Stevens, Commercial Sales Director, Acorn Aluminium
For more information, please contact:
Paul Stevens, Commercial Director, Acorn Aluminium
tel: 0115 9282166
mob: 07721128254

