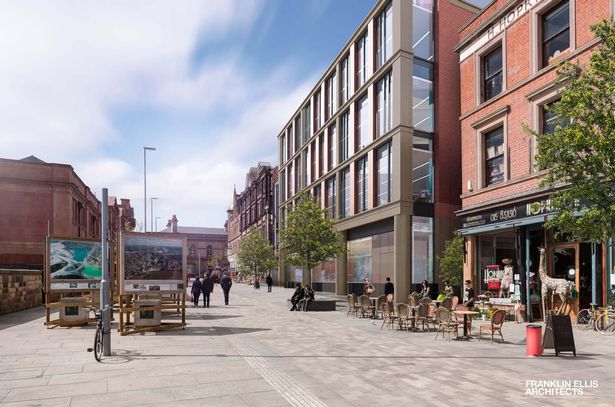Acorn Aluminium is in the final stages delivery on a technically challenging silicone glazed curtain walling scheme in the centre of Nottingham.
The final phase of Bildurn’s transformation of Station Street, a new 50,000sq ft flexible office space designed by architects Franklin Ellis and delivered by main contractor Bowmer & Kirkland is now only months away from completion.
As part of the delivery Acorn Aluminium has designed, manufactured and supplied the 1,300m2 silicone glazed curtain walling element of the scheme.
Paul Stevens, Commercial Director, Acorn Aluminium, said: “We’re now in the closing stages of our element of the project with an expectation to be finished on site late this month.
“The footprint of the site is very tight and that has created a number of logistical challenges in delivery but we’ve worked with the main contractor to overcome them and are in the process of closing out on site with a view to completion in September.”
This has included adopting a just-in-time glass supply strategy, getting product delivered to its own facility and supplying direct to the development.

“We’ve called off glass as we’ve gone”, continued Paul. “There simply wasn’t space for us to store large stillages on location so have delivered them from our factory as required, working closely with other trades to get deliver product within comparatively tight time frames.”
Acorn designed the curtain wall, using the SF52 System from Senior Architectural Systems using a combination silicone/toggle and glazed solution with perimeter clamp capping.
“Using a silicone/toggle glazing system gives you that very clean external sightline in the main sections of the curtain walling, while using conventional capping around the edge, so that your retain a very robust and high performing weather seal”, explained Paul.
Glass specification for the scheme is a 10.8mm laminate 24mm cavity and 8mm heat soaked toughened SKN 154 on the outside achieving a u-value of 1.4W/m2K and G-value of 0.4.
The scheme is scheduled for completion in November 2022, and will be used as a hybrid working hub for 1,000 employees from appliance care specialist D&G.
