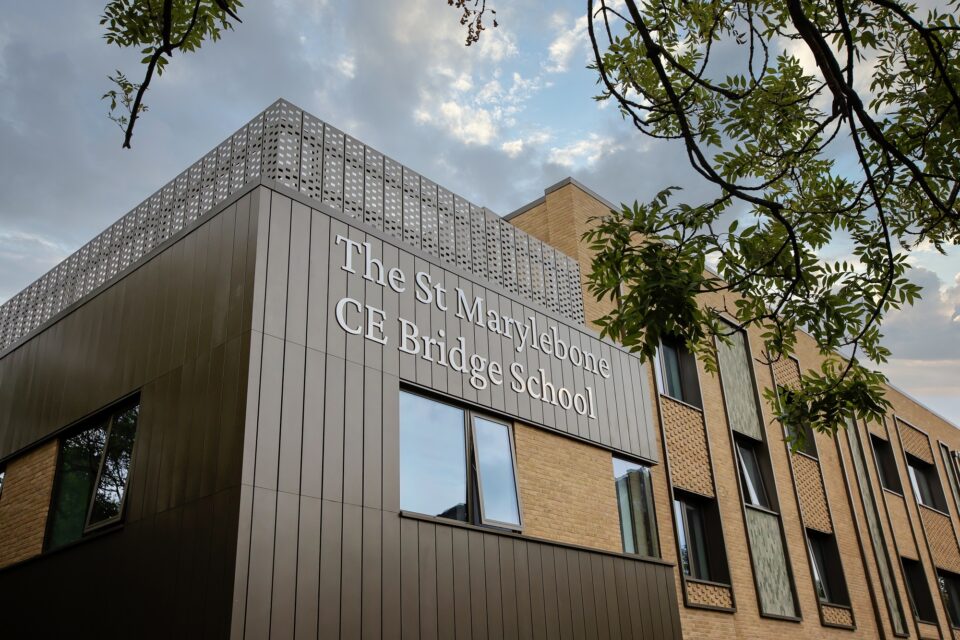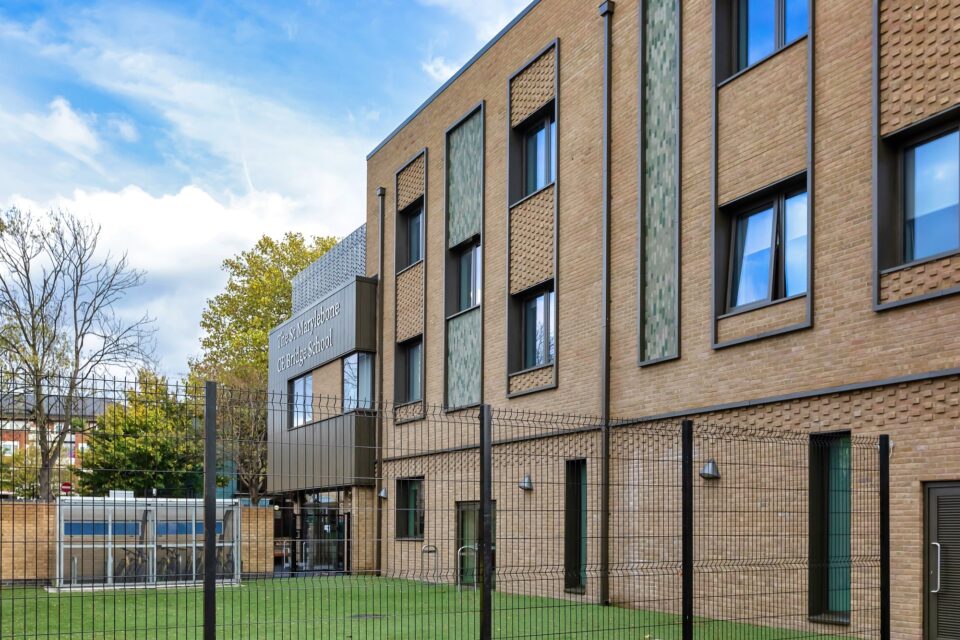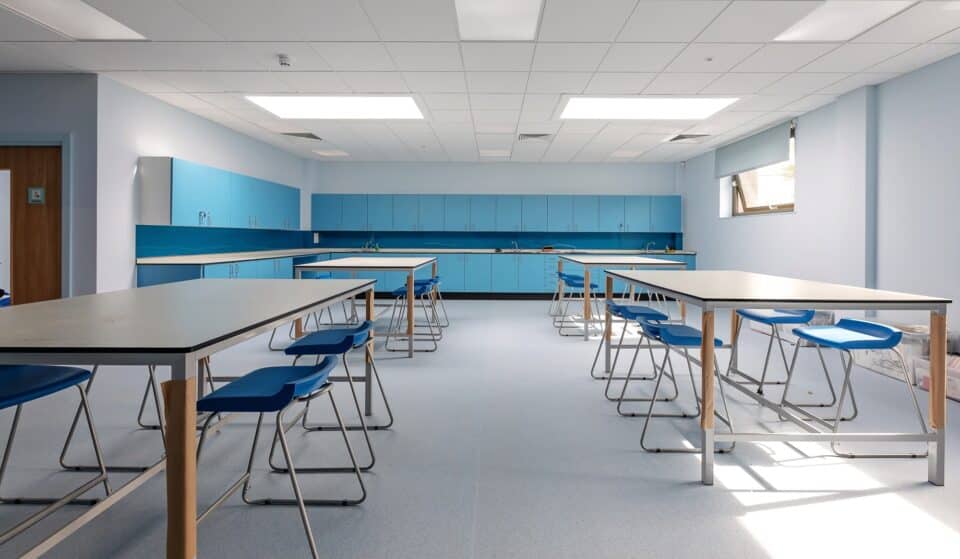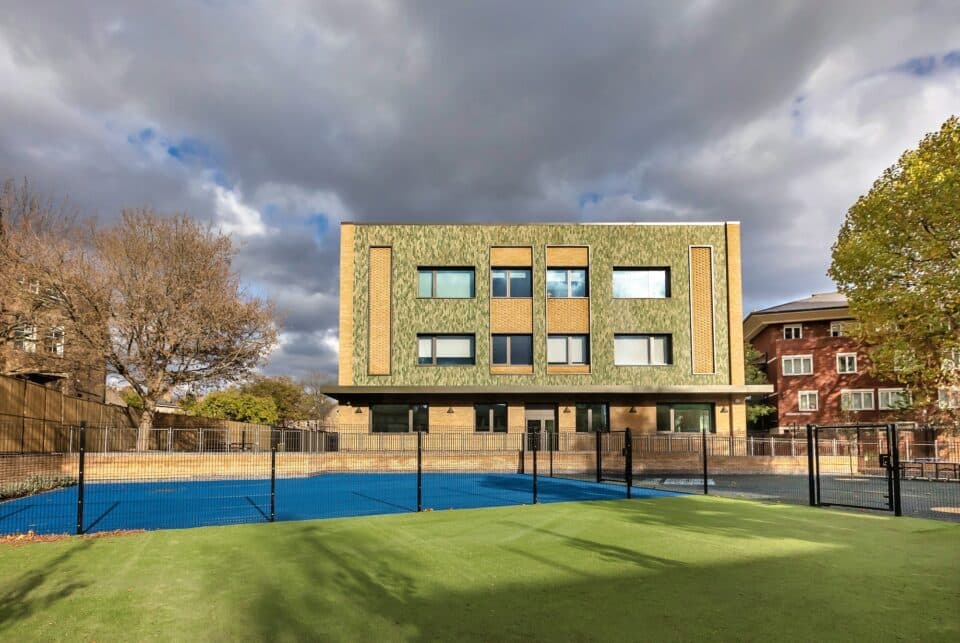
Case study: St Marylebone CE Bridge School, Westminster
The design of educational spaces can have a big impact on student learning in any educational setting. In a school which specialises in the education of pupils with an Education, Health and Care Plan (ECHP) for speech, language and communication needs, it assumes even greater importance.
The St Marylebone CE Bridge School in Westminster is an SEN school for 70 11-to-16-year-olds, with a range of complex educational needs relating to speech and communication.
Alongside a ‘traditional’ curriculum, a team of speech and language therapists work alongside teachers to support pupils in building skills and confidence to succeed in work and adult life.
Designed by Pozzoni Architecture, Acorn Aluminium was appointed by the Main contractor, Galliford Try to deliver the curtain walling and window elements to the £8m new build scheme. This included 250m2 of casement windows and 40m2 curtain walling.
Set out over three-storeys and designed in accordance with DFE output Requirements, facilities include general classrooms, specialist teaching areas, a dining and multi-use hall and a series of therapy rooms.
“This was a smaller, but at the same time very important project, because of the end-use but also because of the critical part the windows and curtain walling to the broader architectural aesthetic.
“The building has been designed by the architects Pozzoni with striking detailing. This includes eye-catching high gloss green tiles, metallic bronze cladding, to the metallic bronze windows and aluminium curtain walling which were supplied by Acorn.”
Paul Stevens, Managing Director, Acorn Aluminium

Our approach
Acorn Aluminium was appointed to the St Marylebone CE Bridge School Scheme on a design, manufacture and install basis.
Windows were specified in Metal Technology Systems’ 4-35HI + multi-chamber 75mm casement system, which uses thermal polyamide isolators, thermal gaskets and cellular foams, to deliver maximum thermal performance with u-values as low as 0.94W/m2K.
Given the through-life requirement to support learning through the creation of a peaceful learning environment, windows were designed and manufactured by us in combination with a sealed unit featuring a high-performance acoustic laminate, to achieve a 37db acoustic rating.
U-values were 1.4W/m2k with a high performing 0.4 G-value to reduce solar gain, while the project was delivered to a Secured by Design specification.
Curtain walling was designed and manufactured by Acorn in the Metal Technology System 17, with a matching glass specification.
“The Metal Technology 4-35 High Insulation (Hi+) aluminium casement is extensively acoustically tested, so we were confident that we could achieve the desired levels of acoustic insulation in a learning environment, where a safe quiet space assumed even greater importance.”
Paul Stevens, Managing Director, Acorn Aluminium

Product overview
Metal Technology 4-35 High Insulation (Hi+) aluminium casement and 5-35 Hi+ tilt-and-turn commercial window systems
The Metal Technology 4-35 High Insulation (Hi+) aluminium casement and 5-35 Hi+ tilt-and-turn are acoustically tested to BS EN 1SO 140-3 and BS EN ISO 717-1.
Accommodating glazing units ranging from 28mm to 47mm, the Metal Technology 4-35 Hi+ and 5-35 Hi+ tilt-and-turn also achieve a BFRC A+ rating.
The Metal Technology 4-35 High Insulation (Hi+):
- Multi-chamber 75mm system
- Top and side hung casement options
- Inward opening tilt-and-turn
- Uses polyamide thermal isolators, thermal gaskets and cellular foams to deliver maximum thermal performance
- Accepts units of up to 47mm in depth depending on weight
- Achieves a BFRC A+ Rating
- U-values as low as 0.94W/m2K
- Weather tested to BS6375 Part 1: Air Class 4; Water Class E1050; Wind resistance E2400
- Anodised to BS EN 12373-1 or Polyester powder coated to BS EN12206-: Part 1
- Single and dual colour options
- Green Guide A-Rated
- Enhanced security PAS24 tested
Product overview Metal Technology System 17
Designed for use in multi-storey and roof glazing applications Metal Technology System 17 is a highly flexible ‘stick’ built high-rise curtain walling system, accommodating a wide range of glazing types and caps, creating impressive design flexibility.
Metal Technology System 17:
- Suitable for multi-storey and roof glazing applications
- Thermally broken to achieve u-values of as low as 0.87 W/m2K
- Accepts glazing units from 4mm to 55mm
- Impact tested to BS EN 12600 50kg
- Security BS 7950 tested
- Through profile and mullion drainage
- Weather tested to CWCT sequence B: Air 600Pa; Water 600PA; Wind 2400Pa; Dynamic water penetration (aero engine), 600Pa; Dynamic water penetration (Fan) BS EN 13050, 900Pa; Hose pipe test 22l/m @ 220Pa.
- Anodised to BS EN 12373-1 or Polyester powder coated to BS EN12206-: Part 1
- Green Guide A Rated

Summary
- End Client: Westminster Council/DfE
- Project completion September 2022
- Commercial partners: Main contractor, Galliford Try; Pozzoni Architecture; Metal Technology Systems
- Systems: Metal Technology 4-35 High Insulation (Hi+) windows in metallic bronze; and Metal Technology Systems System 17
- Enhanced acoustic performance to achieve 37db acoustic rating
- U-values1.4W/m2k
Closing thoughts
“This is a carefully considered building which combines form and functionality to create a peaceful and calm learning environment for a group of children for whom having the right learning space is critical.
“We’re delighted to have been able to support the scheme and to have contributed to a very striking new build school.”
Paul Stevens, Managing Director, Acorn Aluminium.
For more information, please contact:
Paul Stevens, Managing Director, Acorn Aluminium
t. 0115 9282166
tel:07721128254
