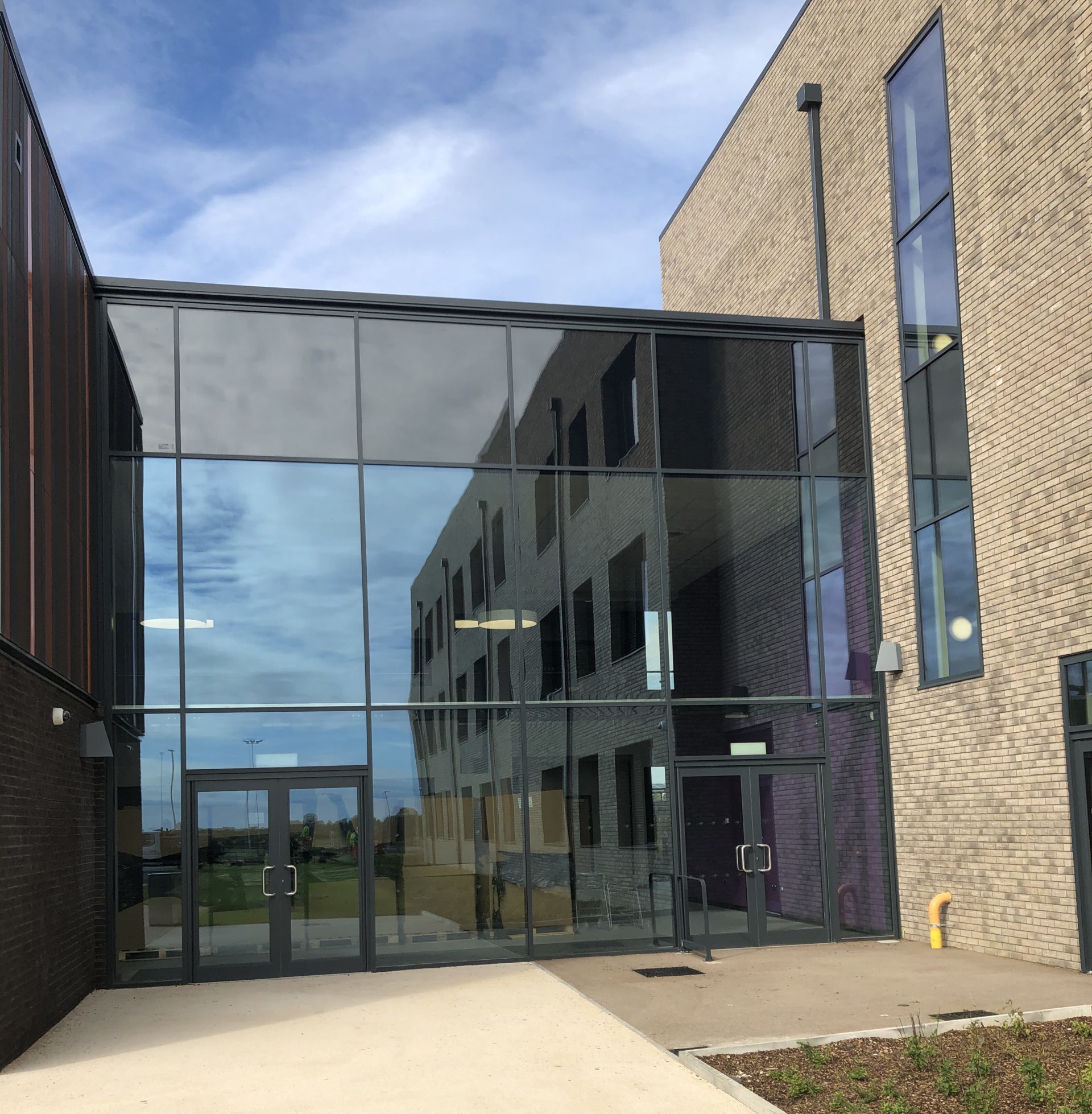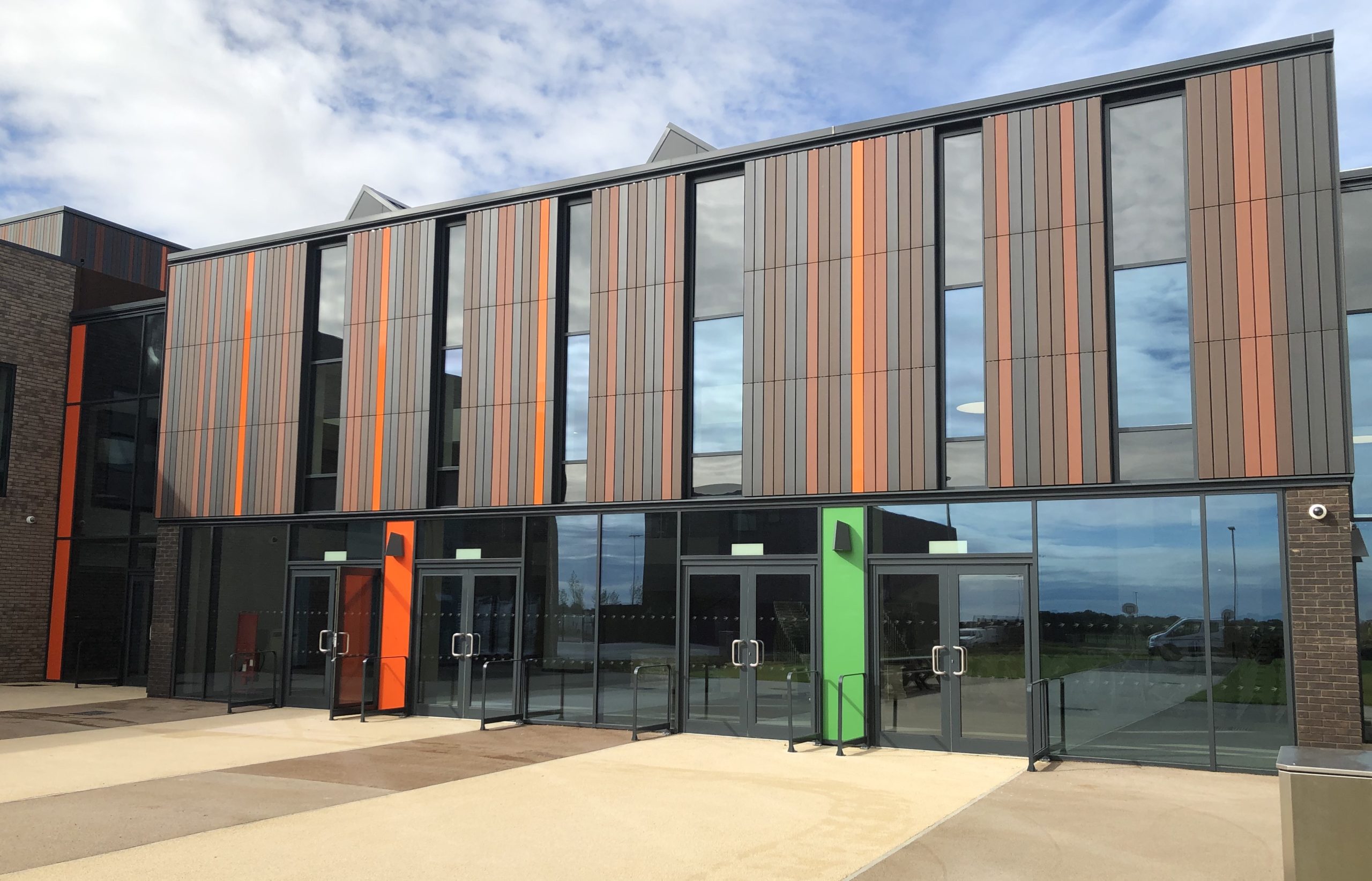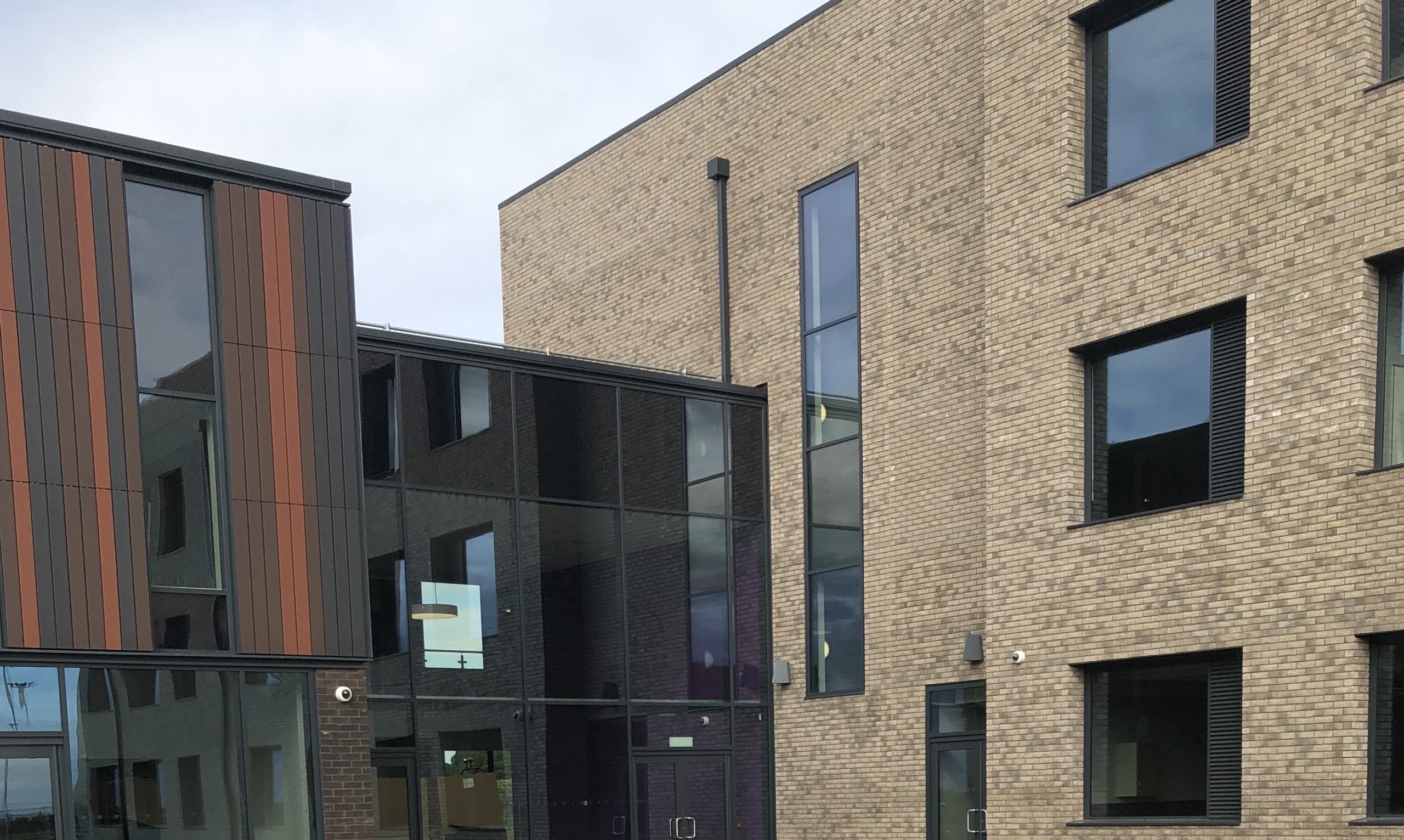The positive contribution natural light and effective ventilation can have on pupil learning is established. At Northstowe Secondary College, we were able to support main contractor Kier, in delivering a highly innovative solution to provide both.
Kier was appointed by Cambridgeshire County Council to deliver a £42m educational campus at Northstowe with a challenging remit to develop a sustainable educational facility that reflected the vision of the School Sponsor, Cambridge Meridian Academies Trust, in addition to providing long-term flexibility to meet the area’s future need.
Designed by Frank Shaw Architects and delivered over three-phases the project included the construction of a 600-place secondary school with 12 forms of entry, a 110 place Special Educational Needs (SEN) School and Energy Centre, plus shared community sports and leisure facilities.

Having partnered with Kier on a number of schools projects previously, we were invited to tender to support it in delivery of the Northstowe scheme. This included the supply of curtain walling and entrances, and 180 large windows throughout the school and SEN Centre.
“The Northstowe Campus is for me an example of how an innovative approach to design and delivery can support the creation of educational spaces that are light, vibrant but also incredibly practical, offering a high degree of flexibility to meet future growth”, explains Paul Stevens, Commercial Sales Director, Acorn Aluminium.
“This includes a highly innovative approach to ventilation. Maximising natural light by specifying large fixed-lights but balancing that with effective ventilation using a load tested, louvre system.”
Our approach
Appointed to design, manufacture and install windows and curtain walling across the site, we developed a solution with Kier which met key requirements to maximise natural light and to balance it with safe and effective ventilation.
This led to an innovative specification manufactured by Acorn in the Metal Technology 5.35 HI+ Casement in anthracite grey (RAL7016). These were universally 2.4m in height and up to 3.6m wide, incorporating a 600mm wide full height opening sash with solid in-fill panel.
The sash was designed to open inwards 180°, fixing magnetically to the inside of the wall. This created a 600mm wide by 2.4m high opening onto a louvre system which was load tested to 1.5kN, manufactured in the P50 system from Metal Technology to provide safe and effective ventilation.
We also supplied curtain walling into the project in the highly flexible SF52 system from Senior Architectural Systems.
Additional considerations
Natural light v. solar gain
At 2.4m high and with a glazed area of up to 3m, the design of windows maximised the flow of natural light into each classroom but also made effective solar control a key project requirement so that they didn’t overheat.
We worked with the architect and contractor to develop a specification incorporating a 6mm toughened unit outer pane manufactured in SunGuard SuperNeutral (SN) 70/35 from Guardian.
Ideal for fully glazed facades and large frame windows, SN 70/35 combines advanced solar control and high thermal efficiency, with a neutral blue tone, maximising natural light.
This was combined with a 16mm argon-filled cavity and 6.8mm clear laminate on the inner pane of the unit.

Effective ventilation v. safety
While the louvre provided an excellent solution for maintaining airflow inside the classroom safely, we also carried out a series of calculations to make sure that it delivered sufficient ventilation.
Paul explains: “The louvre is a great solution but airflow is by definition less than a fully open window with nothing in front of it. This meant understanding the requirement and adjusting the size of the opening infilled sash accordingly, to ensure sufficient airflow.
“Moving forward with a full height opening sash at 600mm wide, delivered effective airflow, guaranteed the safety of students and still left a large glazed-area, maximising natural light.”

Site access and installation
Site access presented a challenge as our fitting teams were handling large units in a prefabricated modular building. This included a courtyard area which required specialist lifting equipment including a spider crane, to manoeuvre units into place.
The modular approach to construction using a steel framing system, also meant windows were installed before the full construction of the reveal. This meant that a high degree of precision was required so that the windows sat flush with finished plasterwork internally, while leaving enough space for the windows to open back 180° and to sit flush against the internal wall.
Product overview Metal Technology 5.35 HI+ Casement aluminium commercial window system
The Metal Technology 4-35 High Insulation (Hi+) aluminium casement and 5-35 Hi+ tilt-and-turn deliver outstanding levels of thermal efficiency across two highly advanced 75mm systems.
Compliant with BS6375 Parts 1,2 and 3 and PAS24 both systems are also acoustically tested to BS EN 1SO 140-3 and BS EN ISO 717-1.
Accommodating glazing units ranging from 28mm to 47mm, the Metal Technology 4-35 Hi+ and 5-35 Hi+ tilt-and-turn also achieve a BFRC A+ rating.
- Multi-chamber 75mm system
- Top and side hung casement options
- Inward opening tilt-and-turn
- Uses Therm-al polyamide thermal isolators, thermal gaskets and cellular foams to deliver maximum thermal performance
- Accepts units of up to 47mm in depth depending on weight
- Achieves a BFRC A+ Rating
- U-values as low as 0.94W/m2K
- Weather tested to BS6375 Part 1: Air Class 4; Water Class E1050; Wind resistance E2400
- Anodised to BS EN 12373-1 or Polyester powder coated to BS EN12206-: Part 1
- Single and dual colour options
- Green Guide A Rated
- Enhanced security PAS24 tested
Product overview Metal Technology System 23 P50 Louvre
Designed with a choice of frame options, the louvre panels can be glazed directly into the structure or within other Metal Technology systems.
The system offers both 33.3mm and 50mm pitched louvre blades with the additional option of a fly screen or bird mesh depending on the application.
The P33 and P50 Louvres have been independently weather tested at BSRIA to EN 13030 and are capable of achieving the following results:
- P33 water resistance – Up to Class A P50 water resistance – Up to Class A
- Geometric/physical free area:
- P33- 44% P50- 51%
Product overview Senior Architectural Systems SF52 Curtain Walling
The SF52 curtain walling system from Senior Systems, is defined by a consistent slim 52mm sightline, delivering levels of thermal efficiency far beyond current building regulations.
It also offers an exceptional level of flexibility and is suitable for both ground floor and high-rise applications, with full weather testing to CWCT and EN13830.
It has a life expectancy of 40 years or more and is 100% recyclable at end of life.
Senior Systems SF52 aluminium curtain walling:
- Can be assembled in any combination of capped, vertically capped, horizontally capped or silicone glazed to create a unique external facade. A variety of caps allows even more aesthetic possibilities.
- Choose from Zone drained or Mullion drained (fully capped only).
- Large range of transom & mullion sizes with additional reinforcing sleeves and boxes from 50-250mm plus the option of concealed steel reinforcing to allow larger spans.
- Raked heads for a range of apex angles can be achieved using a specially designed shear block.
- Fully compatible with any of our windows (including frameless vents) plus both manual and automated doors.
- Available in an almost unlimited choice of colours and finishes both externally and internally.
Summary
End Client: Cambridgeshire County Council
Project: Northstowe Campus including Northstowe Secondary School, Special Educational Needs (SEN) School and Energy Centre
Main contractor: Keir. Wider commercial partners: architects Frank Shaw Architects. Glass, Guardian. System partners: Senior Architectural systems and Metal Technology
Curtain walling in Senior Architectural Systems SF52 curtain walling system and 180 windows in Metal Technology 5-35 Hi+ Casement. Plus Metal Technology P50 Louvre
Key requirement: Natural light and effective ventilation, achieved using SunGuard SuperNeutral (SN) 70/35 from Guardian combined with the P50 Louvre from Metal Technology.
Value [development]: £42million. Completed 2019.
Project value to Acorn Aluminium £1.1m.
Closing thoughts
“The educational benefits delivered by light and well-ventilated classrooms is massive, supporting more effective learning. This project evidences the massive opportunity to use commercial glazing to transform the educational environment, creating spaces which are not only practical but which support the health and well-being of those who use them.”
Paul Stevens, Commercial Sales Director, Acorn Aluminium
For more information, please contact:
Paul Stevens, Commercial Director, Acorn Aluminium
tel. 0115 9282166
Mob. 07721128254
