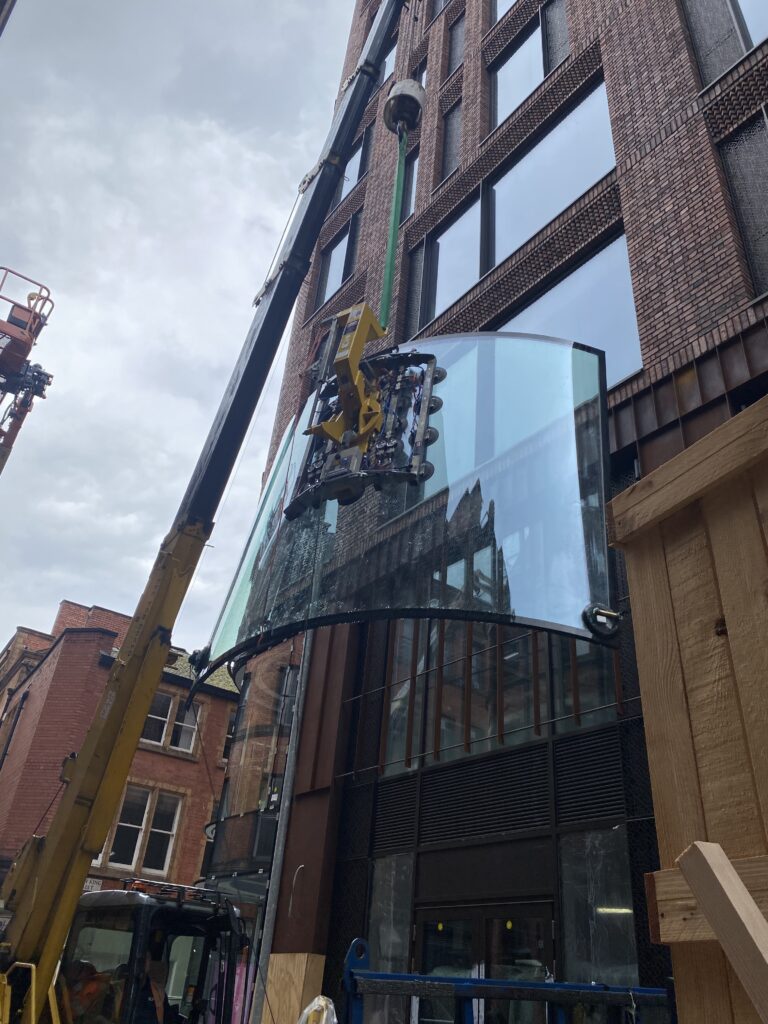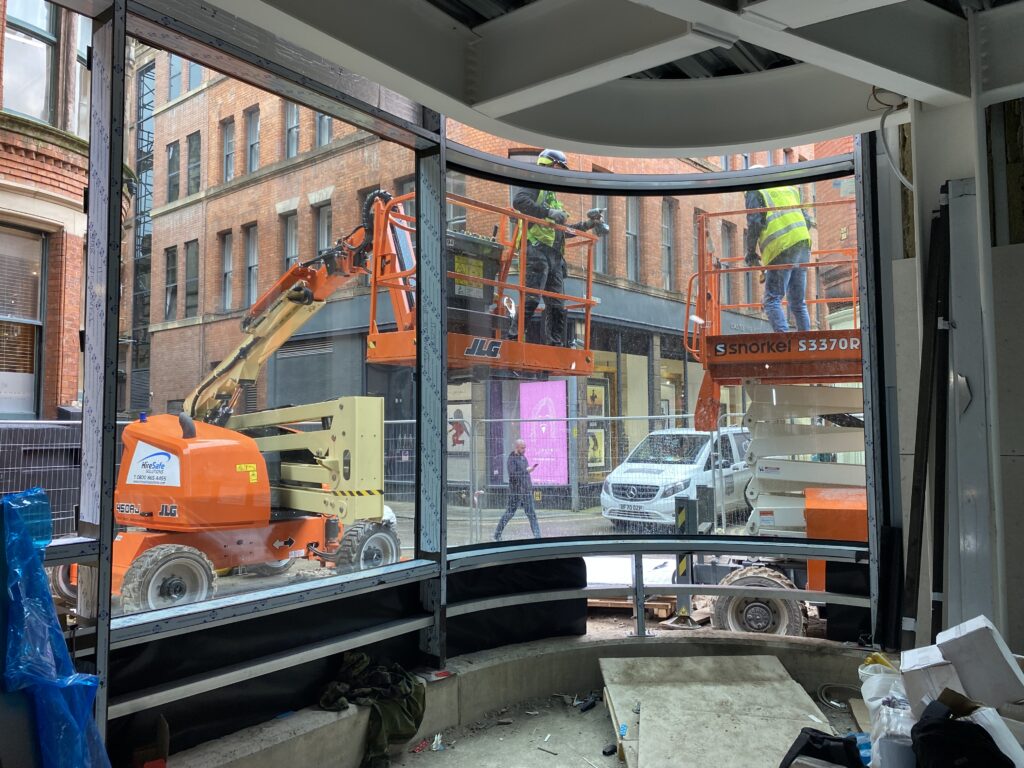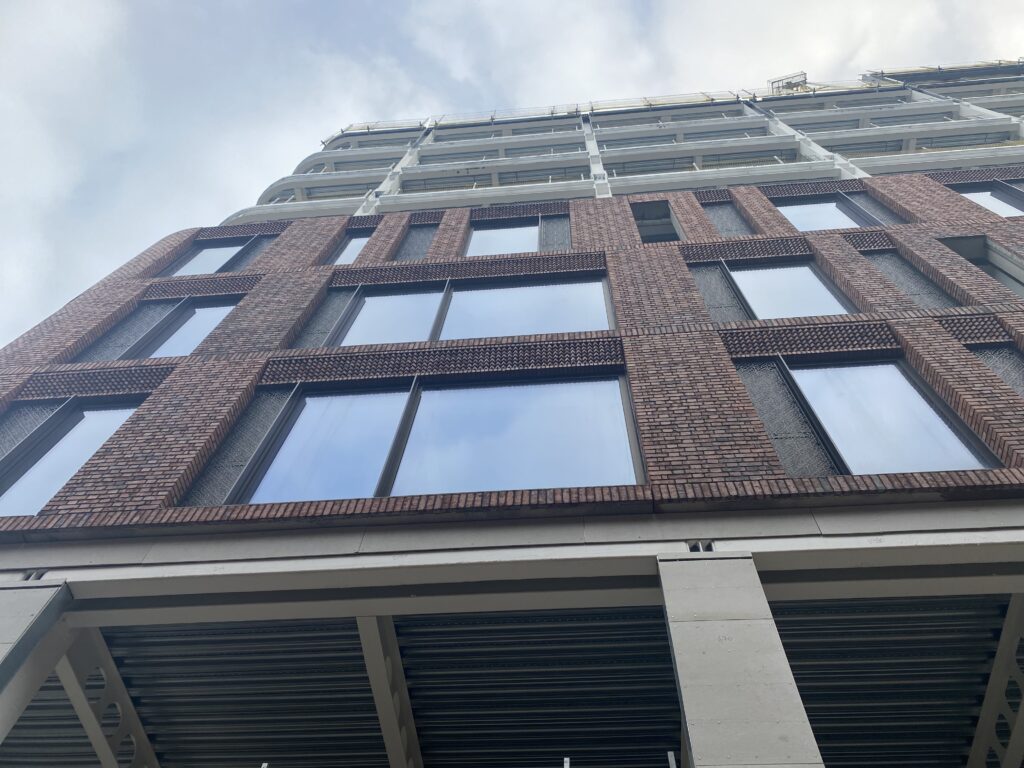Acorn Aluminium is in the closing stages of Bowmer + Kirkland’s landmark ‘Island’ development in the centre of Manchester, including the installation of project defining curved glass curtain walling.
The scheme
Bowmer + Kirkland’s ‘Island’ development by architects Cartwright Pickard, Bowmer + Kirkland’s 10-storey Island development, is in construction in the centre of Manchester.
Scheduled for completion this year 2024, the next generation development bound by John Dalton Street. Ridgefield, Bow Street and South King Street, will create 100,000 sq ft of Net Zero Carbon workspace.
The brief
Acorn Aluminium was appointed to design, supply and install 2,500m2 of curtain walling, windows and doors in Senior Architectural Systems SF52 Curtain Waling System and SPW600 Windows to the scheme, as well as SPW501 doors.
These have been specified in an ultra-low matt Dark Bronze powder coating.
Achieving a u-value of 1.4W/m2K, windows doors and curtain walling will be supplied to offsite construction specialist Techrete, Lincoln and installed ahead of delivery to site.
Specification of curved curtain walling in commercial projects
The corners of the first two storeys of the scheme have been ‘softened’ with curved and rolled curtain walling and curved insulated glazed units, supplied by Acorn Aluminium.
This includes the use of T4 aluminium, specifically designed for bending. Each curve is made up from around a two 3.3m curved and 2.7m tall unit, with spandrel at floor level. With approximately an 8.8m2 area, each unit weighs approximately 470kg.
The weight and variation in the curves bringing increased complexity to manufacture and installation.

“The design of the budling is stunning”, says Craig Key, Operations Manager, Acorn Aluminium. He continues: “There’s lots of detailing, the colour is very striking at the same time as being understated, it’s a very considered design and great building.
“The window, curtain walling and panelling elements make a significant contribution to the overall aesthetic of the building, including the four double height curved corners.”
Drawings and delivery, are however, two different things. With a tight and non-square square footprint, each of the building’s four corners follow a slightly different arc. This has meant that each curtain walling and glass element of each has been designed and manufactured to a slightly different path, simple in theory, more complex in practice.
“A curve makes manufacture and installation more complex and specialist”, Craig continues. “The tolerances are very tight, you have to match the path of the profile to the arc of the glass and simple things like cutting it.
“It has to be done by hand because in this case it’s too big to go through the automated saw. You have to consider process on and off site”, Craig says.
As part of its own quality control process, Acorn also printed out a full size drawing of each curve, sticking it to its warehouse floor and over-laying each of the corners to double check alignment.
This included even powder coating. Acorn purchased a single batch of the Dark Bronze Powder coating at the beginning of the project, powder coating window profile and standard/straight curtain walling ahead of time, but retaining some of the batch to powder coat the curved elements of the scheme. This guaranteed consistency of finish across the project.
Curved sealed unit specification
The units for each curved corner of the building have been manufactured by a specialist manufacturer in Spain.
Units have been manufactured from heat strengthened 13.5mm clear laminated Saint-Gobain SKN176, a 16mm cavity and 8mmm clear heat-soaked toughened outer, which means each unit totals 37.5mm in thickness.

“I’m not saying there aren’t people with the capability to manufacture curved glass at this scale in the UK but it’s hard to find them, so we looked to Europe and established a partnership with a highly specialist manufacturer.
“They operate at scale with a very high degree of automation, which reduces handling but also brings increased precision to manufacture, which is key on a project where precision manufacture is so critical”, Craig adds.
At 470kg each of the units combined with a tight footprint also creates a weighty problem on site.
“We’ve worked on a number of very tight city centre sites, so we have an established process and the right lorries and handling equipment to get product to site”, Craig continues.
“The weight and the curve of the glass in this instance made installation more complex because you have to achieve a pretty much perfect alignment between the curve of the glass and the profile, which despite checks, you can’t ever be 100% certain of until you’re at site.”
Geometric panelling
The scheme also features anodic PPC metal laser-cut feature vent panels, also supplied and fitted by Acorn Aluminium.

“They’re specified increasingly widely in projects”, Craig continues. “We again supplied and fitted them and have built growing expertise in design and installation”, he adds.
Product overview
Senior Architectural Systems SF52 Curtain Walling
The SF52 curtain walling system from Senior Architectural Systems, is defined by a consistent slim 52mm sightline.
It also offers an exceptional level of flexibility and is suitable for both ground floor and high-rise applications, with full weather testing to CWCT and EN13830.
Senior Architectural Systems SPW600 Aluminium Windows
The Senior SPW600 is a highly versatile 75mm window system, while its also available in the SPW600e enhanced thermal option, which uses additional thermal inserts on top of the latest polyamide thermal breaking technologies used across the range.
Accommodating glass units of up to 56mm, this combines to create a highly cost-effective commercial window capable of achieving a BFRC A Rating.
For more about Acorn Aluminium please call 0115 928 2166, email [email protected] or visit www.acornalumnium.com
